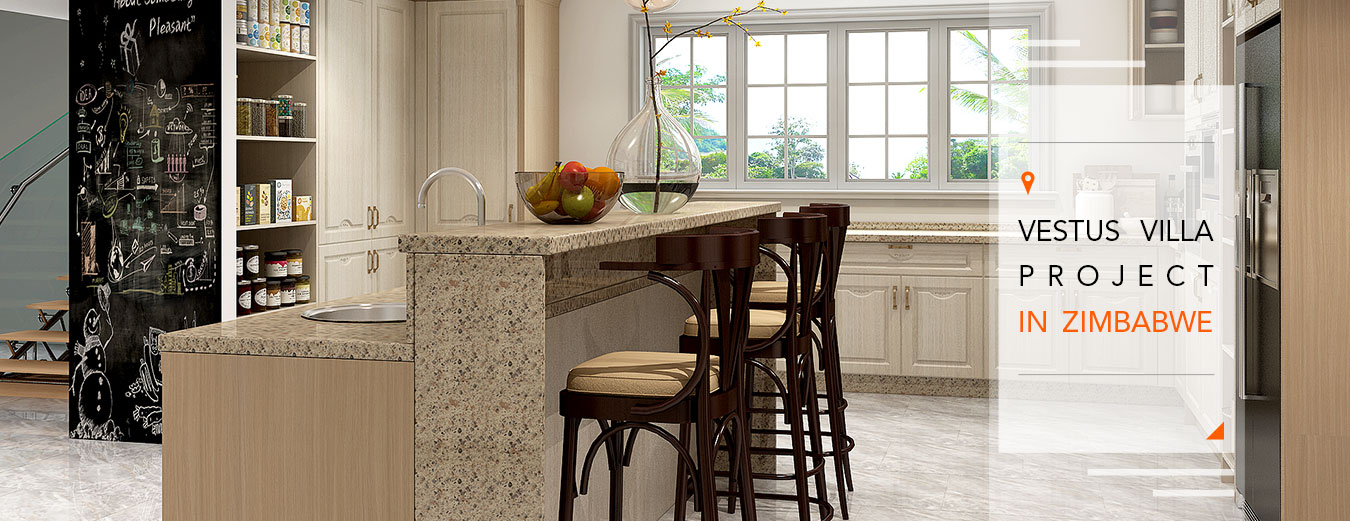
Vestus Zimbabwe Villa Project
PROJECT ADDRESS
Harare, Zimbabwe
TIME:
2017
TECHNICAL SUPPORT
Customized Design, Installation Instruction
ONE STOP SOLUTION
Kitchen Cabinets & Wardrobe
Professional Design, Budget Control, Quality Control,
On – Site Assistance

SERVICES
PROJECT STORY
Client Vestus was recommended by his sister, who has bought kitchen cabinet from OPPEIN before. After searching on OPPEIN website, he sent inquiry of interested kitchen cabinets and wardrobes to us. They loved the design made by OPPEIN designers, and gave full trust on OPPEIN strength. Vestus family also came to China for product inspection. They were really satisfied with OPPEIN professional production line, high quality and one stop solution service.
MORE DETAILS ABOUT THIS PROJECT
.jpg)
Design Idea
Vestus was in fond of modern and simple style, want to make their home full of warmth. So white was chose as the primary color in door panel, matching up with wood veneer in side panel. A special island with the bar top was designed for this loving family. The whole families can have breakfast in the open kitchen, or taste wine with husband in the spare time.
.jpg)
.jpg) .
.
.jpg) .
.
.jpg)
” It’s a great experience to have cooperation with OPPEIN. The OPPEIN design team helped us design our dream kitchen with all the features we desired.
It’s our pleasure to recommend OPPEIN to my friends… “
.jpg)
VIEW MORE PROJECTS
.jpg)
.jpg)
.jpg)